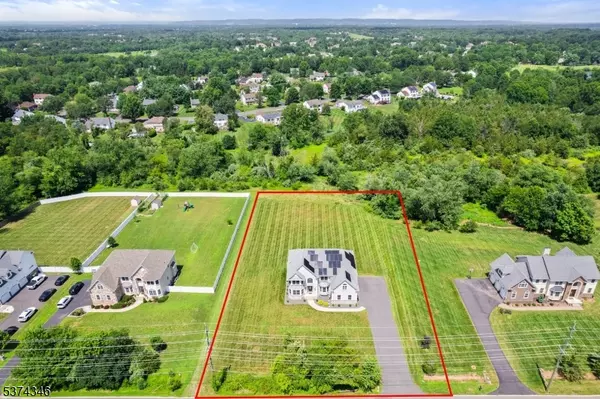255 Hillsborough Rd Hillsborough Twp., NJ 08844
5 Beds
5.5 Baths
3,550 SqFt
OPEN HOUSE
Sat Aug 02, 1:00pm - 4:00pm
Sun Aug 03, 1:00pm - 4:00pm
UPDATED:
Key Details
Property Type Single Family Home
Sub Type Single Family
Listing Status Coming Soon
Purchase Type For Sale
Square Footage 3,550 sqft
Price per Sqft $394
MLS Listing ID 3977792
Style Colonial
Bedrooms 5
Full Baths 5
Half Baths 1
HOA Y/N No
Year Built 2021
Annual Tax Amount $17,287
Tax Year 2024
Lot Size 1.030 Acres
Property Sub-Type Single Family
Property Description
Location
State NJ
County Somerset
Rooms
Basement Unfinished
Master Bathroom Soaking Tub, Stall Shower And Tub
Master Bedroom Dressing Room, Full Bath, Walk-In Closet
Dining Room Formal Dining Room
Kitchen Center Island, Eat-In Kitchen, Pantry, Separate Dining Area
Interior
Interior Features High Ceilings, Walk-In Closet
Heating Gas-Natural
Cooling 2 Units, Ceiling Fan, Central Air
Flooring Carpeting, Tile, Wood
Fireplaces Number 1
Fireplaces Type Gas Fireplace
Heat Source Gas-Natural
Exterior
Exterior Feature Stone, Stucco, Vinyl Siding
Parking Features Built-In Garage
Garage Spaces 3.0
Utilities Available All Underground, Electric, Gas-Natural
Roof Type Asphalt Shingle
Building
Lot Description Level Lot
Sewer Public Sewer
Water Public Water
Architectural Style Colonial
Others
Senior Community No
Ownership Fee Simple






